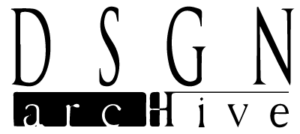
Designed for a Japanese Investment bank, the office is a showcase of zen that is quite opposite to what the busy city offers, translating into a veritable escape for its workforce. Zen Office, as the project is named, welcomes Japan into the Indian geography, celebrating its welcome simply through the passage of design.





















