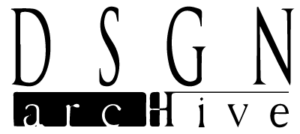
featuring
K HOUSE
- Project type: Residential
- Location: Mumbai, India
- Penthouse Area: 2800 sq ft
- Name of Interior Design Firm: AVN Interiors, Mumbai
- Lead Interior Designer: Aditi Vora Nair
- Photography Credits: Shamanth Patil
In the thick of the hustle and bustle of Mumbai city is perched a building-top escapade, an idyllic reinterpretation of penthouse living. K House as it is called spans two-floor levels, manifesting a space where resort luxury strikes a chord with the everyday lifestyle of its occupants. Unlike most penthouses, it merges artistic expression with every nook and cranny of its design to showcase an avid interest in the arts, unfolding an art gallery of sorts with a french touch to it.
Communal Spaces
Image: Main entrance
The terrace floor is the pièce de résistance of the project, giving one quite an invitation into the house and sets the tone for the rest of the design. A strong french country chic vibe largely infuses into the composition, distributing hints of elegance, charm and artistry.
Entering into a sky-lit court with a generously canopied tree planter the penthouse pitches itself on either side of this perfect welcome. An enclosed living-dining occupies one side and a Sun Lounge on the other. This linear arrangement of spaces begins an ascent towards an alfresco terrace deck, creating an idyllic user experience whilst in transition. Spatial volume and light intensity have a large role to play in the journey as the smaller scale living-dining space delicately flows into a taller, generously lit glasshouse-like Sun Lounge.
This structures the primary communal space of the apartment.
Palette
Sun Lounge
Image: Sun Lounge by night
The highlight to the terrace floor is the Sun lounge which occupies a part of the terrace. It manifests an attractive reinterpretation of french architecture sporting tall glass walls and pitched roofs. A beautiful platform to nurture social interactions whilst enveloped in a marriage between intimate indoors and the great outdoors.
Private Spaces
The private spaces of the penthouse begin to branch away from the primary communal area into a powder room, kitchen and 3-bed & bath suites.
Each of the bed & bath suites adorns a unique aesthetic sense. Whites, neutrals and grey undertones form the base palette for the bedrooms juxtaposed with deep hardwood accents seen on the flooring and select walls. A play of colour enters into the picture in the form of upholstery, wall-mounted artwork, unique furniture pieces.
Transitional Spaces
Image: Staircase leading to corridor
The transitional spaces in between, like corridors, stairwell, are not ignored from the intervention, rather emphasised. These spaces instil an art gallery-like vibe where large works of art are displayed beside concrete and mirror-clad walls, adding character into the aesthetics.
Immersed in an all-encompassing French-inspired environment, K House indeed transforms into a perfect vantage point of a city
…far from its overwhelm and visceral stimulations.
Discover more articles

Setting the right stage for a men’s fashion store

The design of luxury living in Nad Al Sheba, Dubai

Chic Eateries | KLAP by Group DCA Architects, India

Apartment interiors: Elegance in simple tones & textures

Apartment Interior Design: Inspired by the great outdoors

Nestled in a Contemporary & Classy apartment

Living the hotel life everyday, in a home

A tropical inspired apartment in Ahmedabad

Setting a Contemporary Eclectic Style in an oceanfront apartment

Show Flat design by ‘THE CROSSBOUNDARIES’, Gujarat, India

The Johri – Serving Quintessential Rajasthan in a Luxury Heritage Hotel

Home & Decor: The value of minimalist design

Dwelling in a romantic memory at Tiffany & Co

