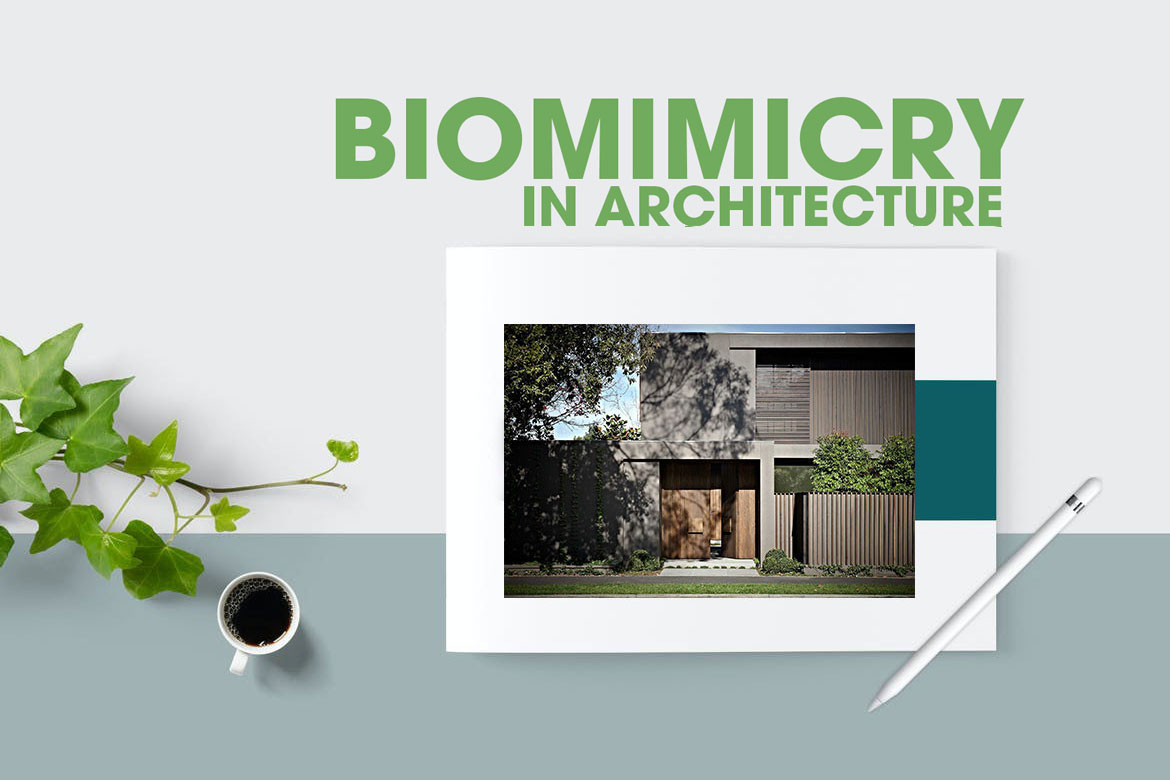
DUONG MAY XU HOA
Attributes of the land
The land plot, 3km from the center of Dalt city, sits on the hillside, offering a seemingly endless view toward the valleys, without any obstacle. The first time visit to the site, we just stood still, admiring the marvellous landscape from the place where the future coffee shop would be.












































