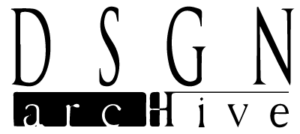
AIRAVAAT
The land


The site is located on the outskirts of bustling Mumbai, in the quiet of the Sahyadri hills. The sweeping views of the Western Ghats in almost any direction are the highlight of this otherwise simple parcel of land. The capturing and framing of these picturesque landscapes was the primary inspiration behind the architecture.













































