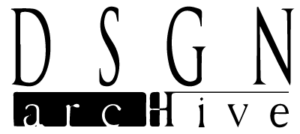
A Tropical Paradise: About
Conceptualized as an extension to an existing residential apartment in Ahmedabad, this next-door 1800 sq.ft. spacious apartment, encompasses an entertainment-cum work space with a lavish home lounge, a home office and two guest bedrooms.
Taking clues from mother nature, this space was consciously crafted with hues of a tropical rainforest.











































