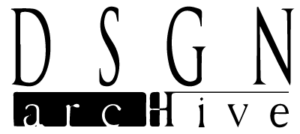
Project Specifications
- Project name: Acutely Bare
- Location: Bengaluru, India
- Gross Built Area: 2400 sq ft
- Name of Architecture & Interior Design Firm: Collage Architecture Studio
- Lead Architects: Adwitha Suvarna, Pradnya Patil
- Photography credits: Arunkumar Deivanayagam
About
Layout
The second floor unfolds into a network of spaces set to invite potential clients. Designed to initiate an enticing entrance, a pleasurable pause and kindle curiosity of the firm’s services.
The third floor stages an inspiring work environment for office employees to brainstorm and indeed develop ideas.
Design Concept
Images: The entrance lobby and double-height skylit reception cater to an idyllic overture into the office. Spruced with vertical timbers and greens, the journey indeed becomes a pleasant experience
Palette
The conceptualisation and design of the reception backdrop. Timber verticals carved in fluid oscillations choreograph a movement that is enticing for the user experience
Circulation
The uniqueness of the intervention lies in the bareness and the simplicity of materials in the raw unfinished state, tapping into possibilities that showcase an unfound versatility in them.




